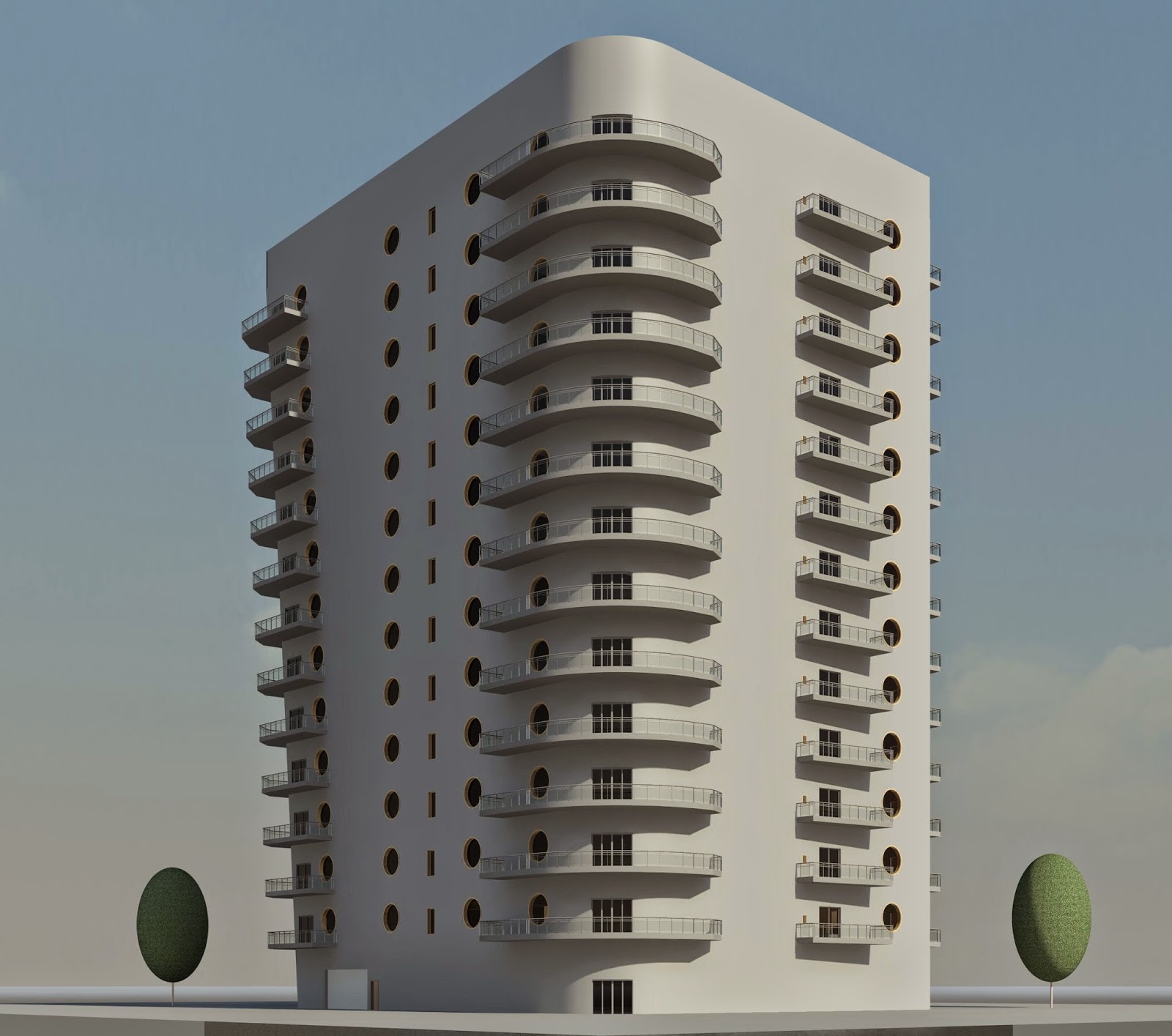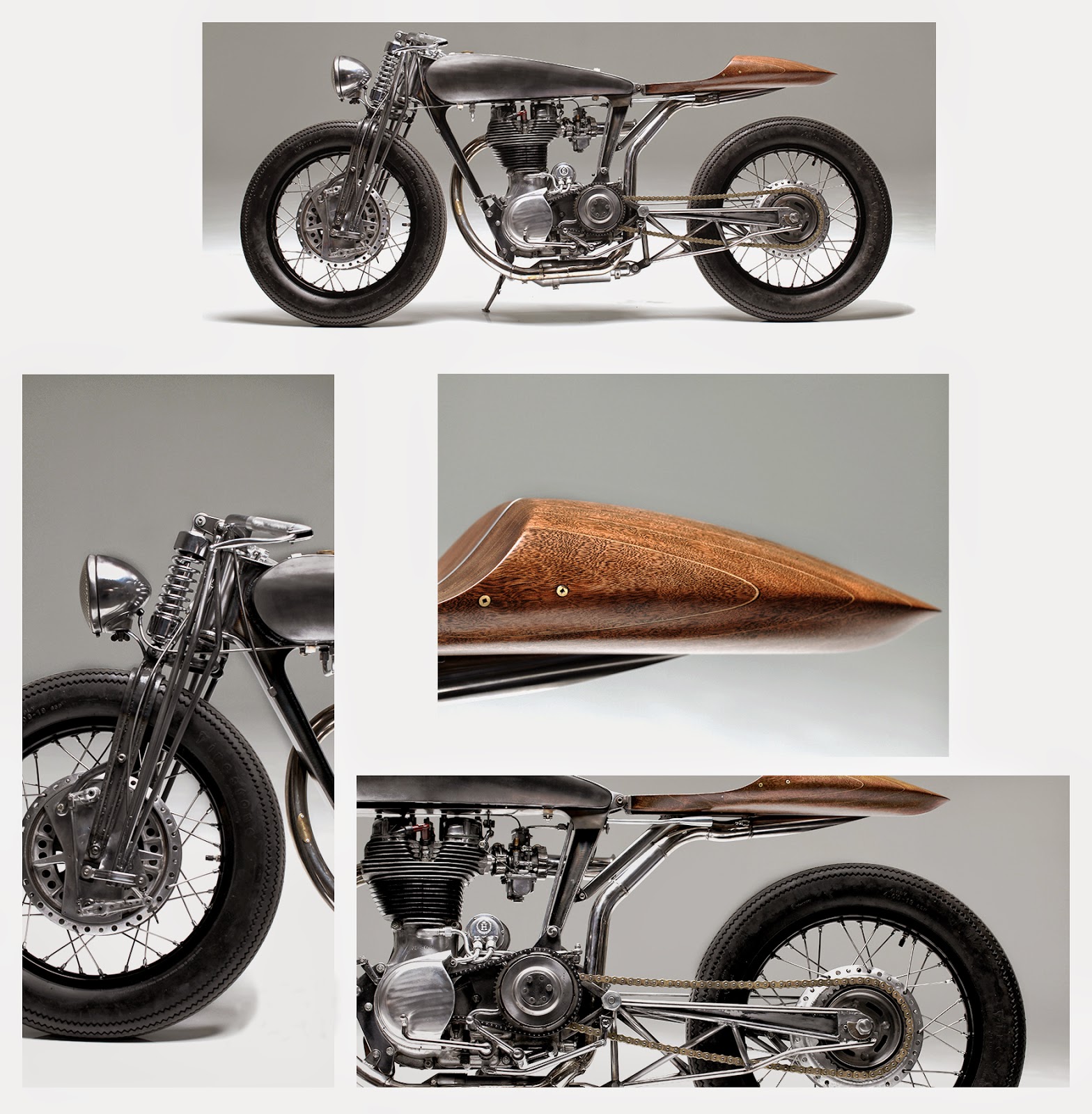(Rendered image of the exterior of the building)
P I E C E O F C R E A T I V E W O R K
Probably
my best piece of creative work coming into uni is my Industrial Technology
(Graphics) major project I worked on through the duration of year 12, an
apartment building. Some features I
included was a filleted corner/curved corner, "port-hole" windows and
a slanted wall (seen on the left edge of building). This apartment building contained several
"micro-apartments" on each level to help cater for the growing
housing demands from cities increasing in density. The design was created with the use of Autodesk Revit.
(See more on: http://www.moloneyarchitects.com.au/Invermay-House )
P I E C E O F A R C H I T E C T U R E
This is
The Invermay House created by Maloney Architects just located in Ballarat,
Victoria, Australia. What I found great about this particular piece of
architecture is the great blend of wood, concrete and glass throughout both the
interior and exterior. I believe that the wood exterior helps the house blend
and fit into its environment very well. The interior of the house also has a
very clean and simple look to it and allowing the contrasting wood and concrete
to add flavour.
(photo taken with an outdated iphone 4, 29-11-14)
O R I G I N A L P H O T O G R A P H
this
photo was captured during a family trip last year at a winery situated in the
hills behind Milton on the South Coast of New South Wales. The beautiful,
green, grassy scenery and bright skies portray a calm, breezy and warm
environment.
E X P E R I M E N T 1 CLIENTS
Hazan Motorworks
wood,
cluttering, stripped-down
Rolex
face,
timing, golden
Christian Benner Custom
vintage,
smoking, tattered








